All City Homes
Environmental Graphics for Retail
All City is a boutique real estate agency serving Northern Central California. A high-end visual identity to portray the firm’s fresh take, setting itself apart from its competitors who often rely on the stale, conservative approach of traditional real estate.
Goals
Primarily has worked with owner Roy Machado since 2012 to position his brokerage for the young professional market. The Elk Grove location serves a clientele new to both the market and to home ownership, in a popular, affordably upscale part of Sacramento County. The office was designed to serve a dual purpose: working as business hub as well as as a platform for community education events. The business system, together with the interior graphics for the space, provides a casual elegance its clientele expects.
Deliverables
Originally developed in 2012, the identity completes a modern feel through the use of ample space, oversized type and special finishes. These qualities were adapted to the firm’s first brick-and-mortar location in mid-2017.
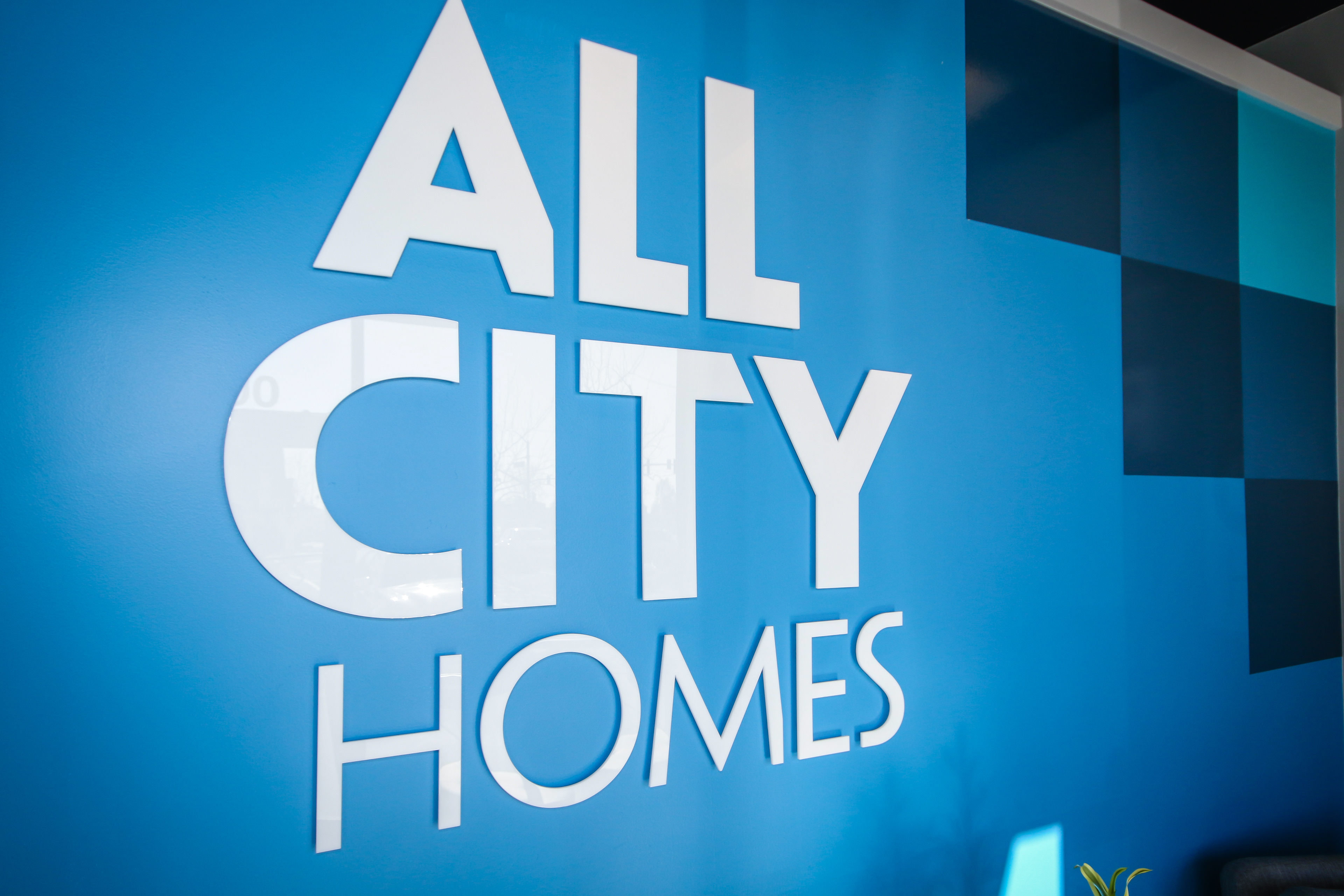
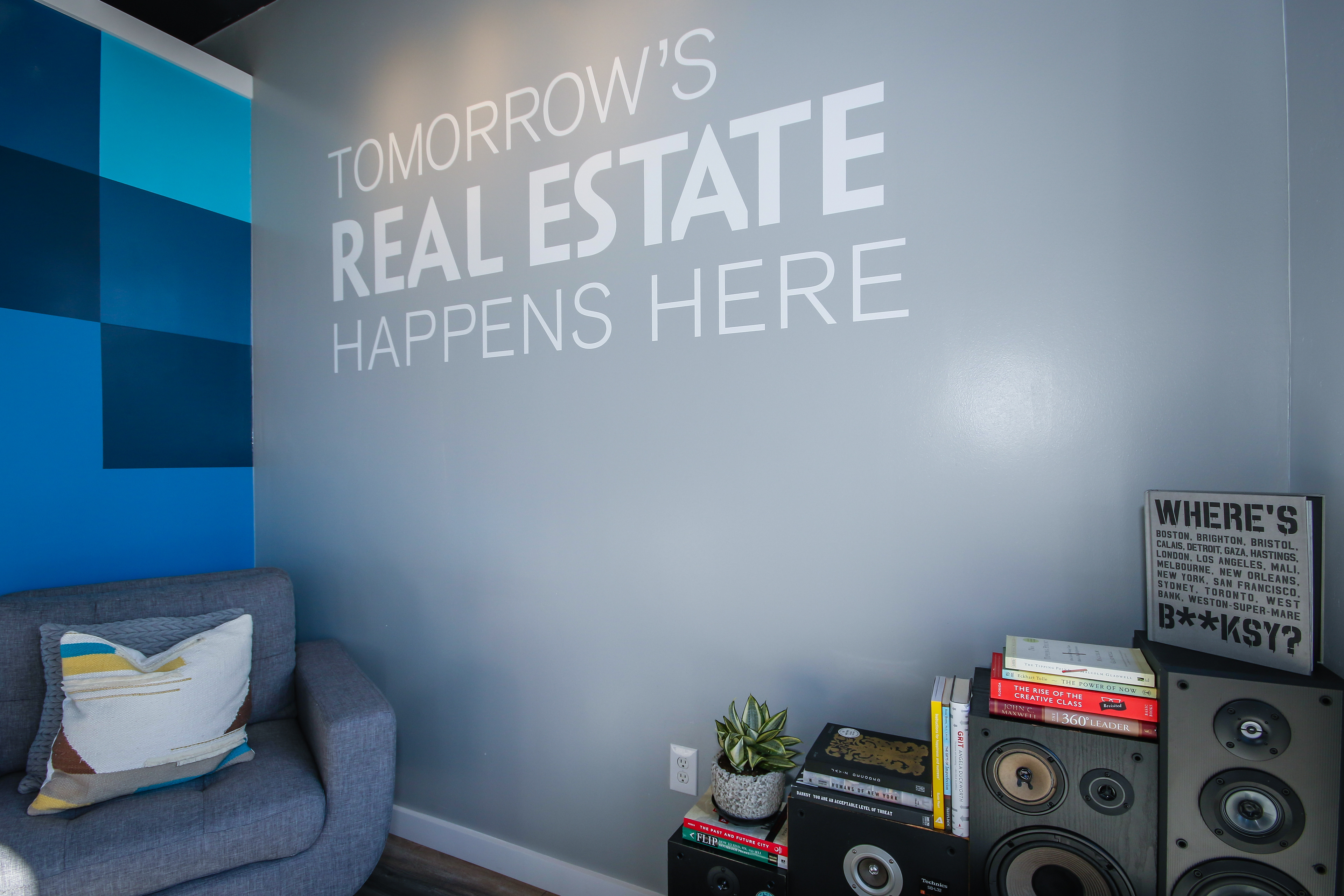
Final Concept Mock-Up
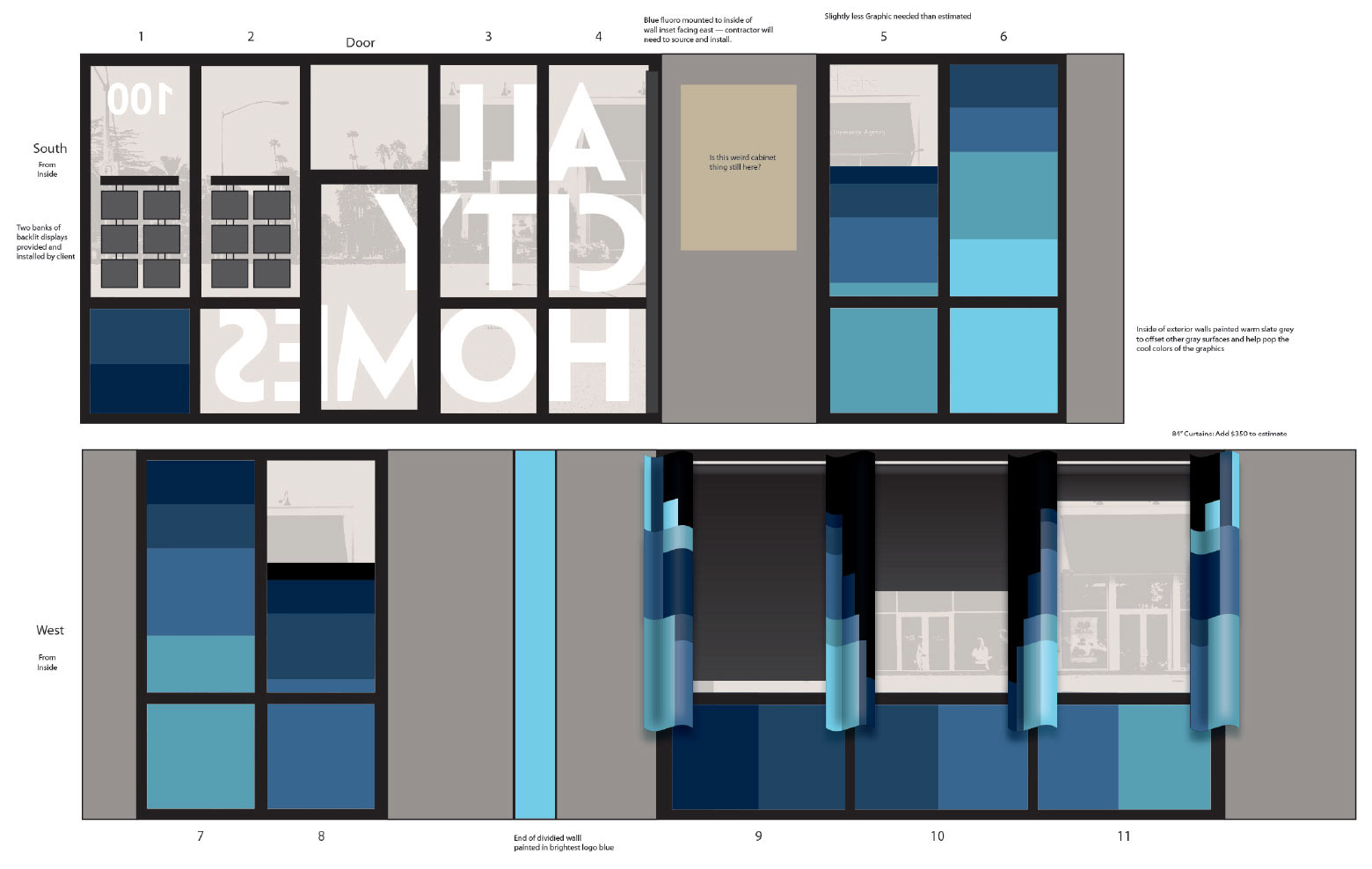
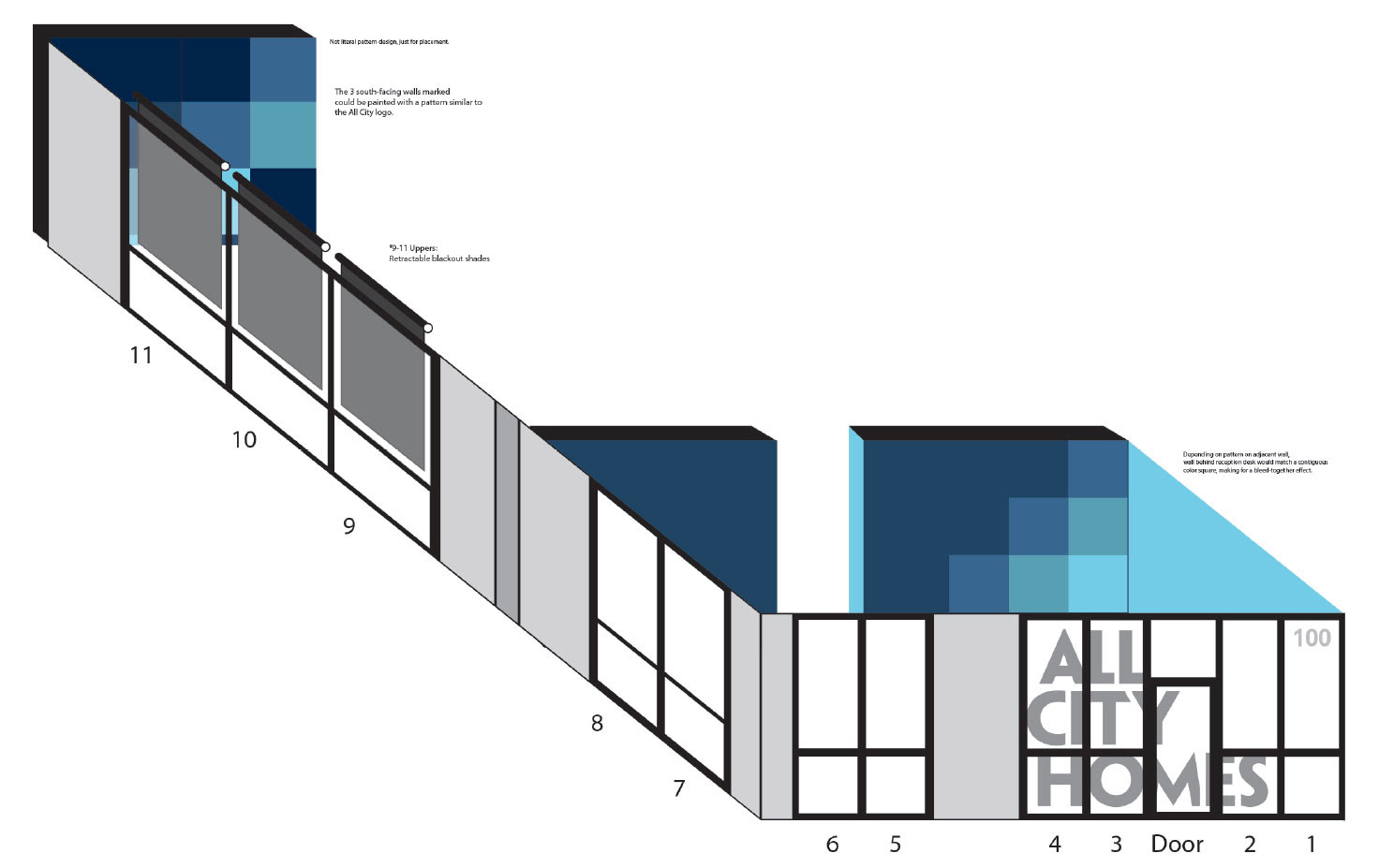
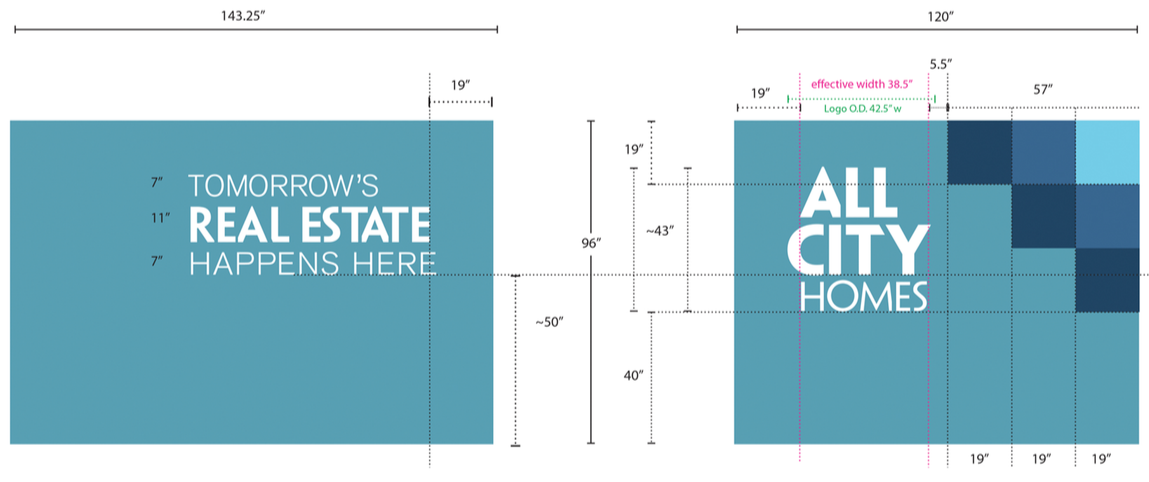
Preliminary drafts
Process
This early-Millenial / late-GenX audience, raised on a concentrated diet of media and design, expects more visual cues than an older audience might when deciding the trustworthiness of professional services. Drawing on a visual language from outside of the real estate market itself, the identity is influenced by the luxe polish more common to fashion, fragrance and jewelry brands.
The identity system capitalizes on the well-established color psychology of financial security, while filtering it through a contemporary shift toward vibrant accents and subtle hues of luxury fashion and street art. The design supports the necessary ideal of stability while also capturing an enthusiasm and energy to match the personality of a younger audience.
Translating the brand from print to experiential, a considerable amount of research into materials and applications balanced against physical requirements of comfort and curb appeal. I enlisted a local space planner to handle the architectural aspects and to assist with the vendor assets related to the interior design of the space.
I worked with the client to identify the bigger picture early on to establish realistic expectations for cost and timeline. Counting backwards from desired due dates, the client could see that due dates were not arbitrary, and helped structure his need to co-operate in more neutral terms. Throughout the nearly four-month process, regular (weekly, if not daily) recap emails were sent to the client’s internal team to keep the scope of remaining action items at top of mind.
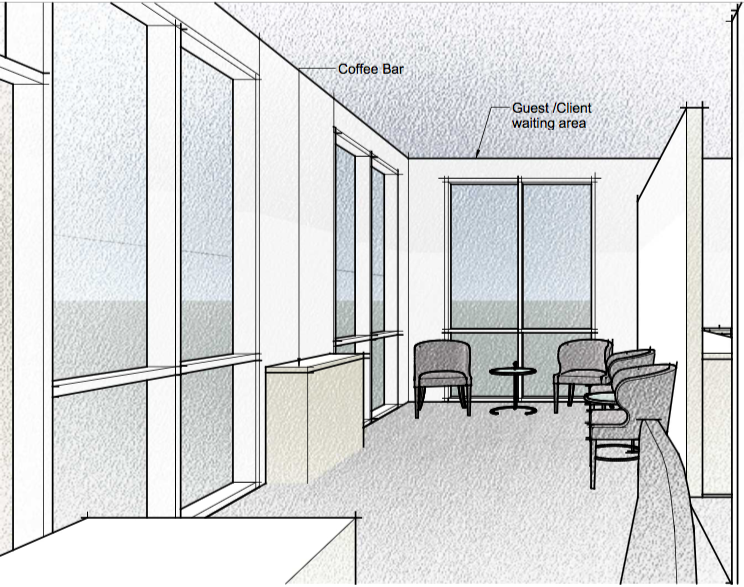
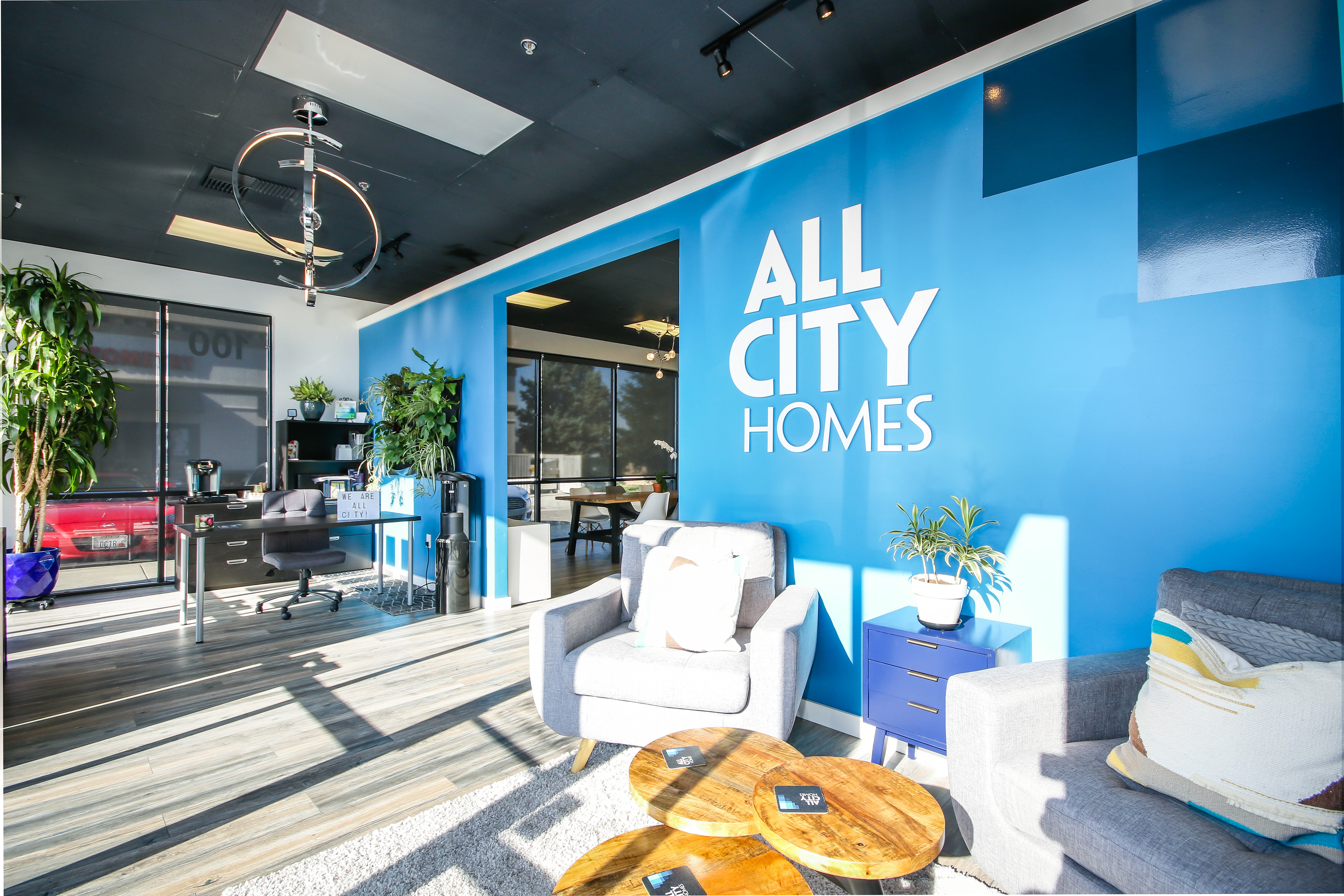
Space planning and architectural drawings by Marosi White, Accent Design & Interiors LLC
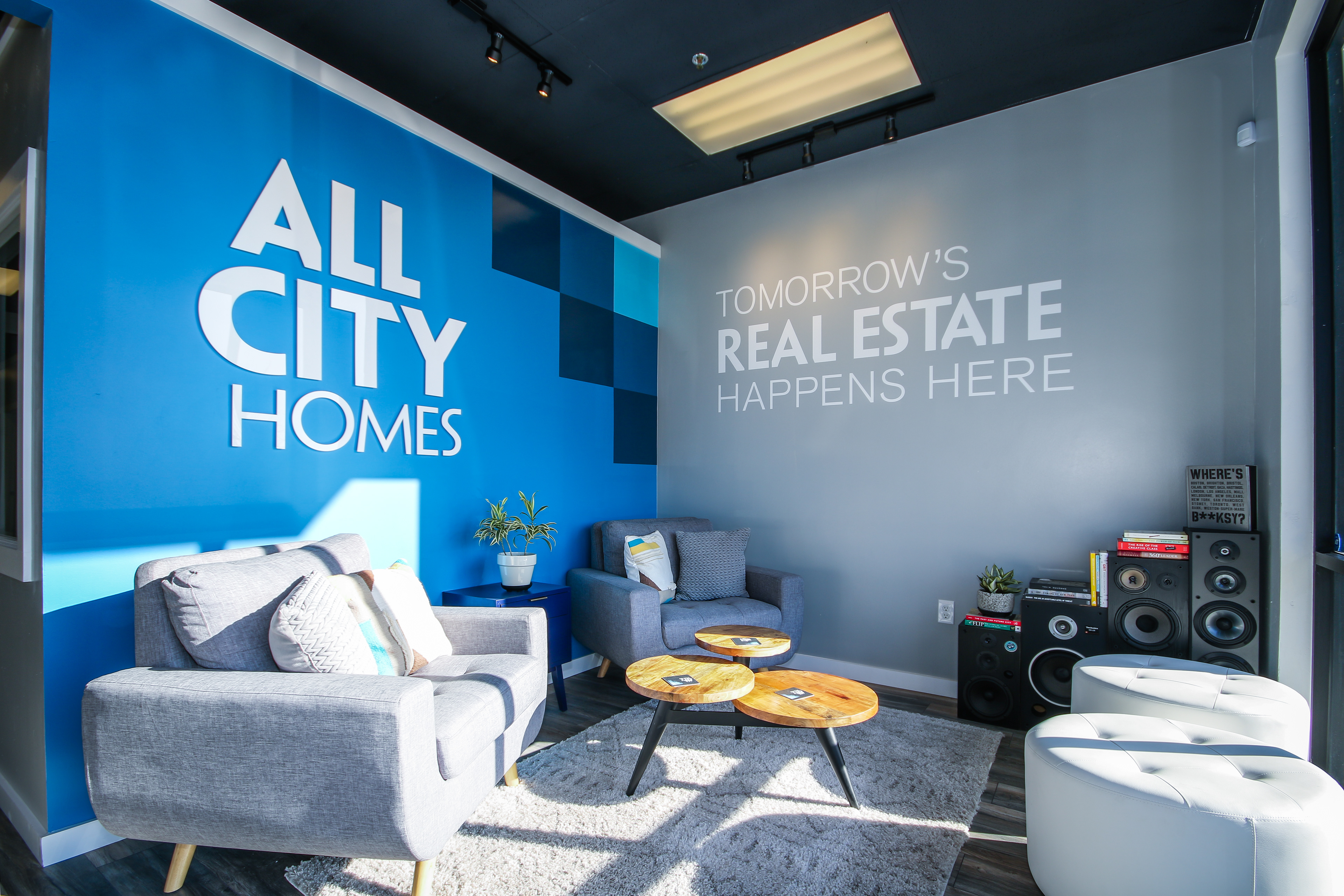
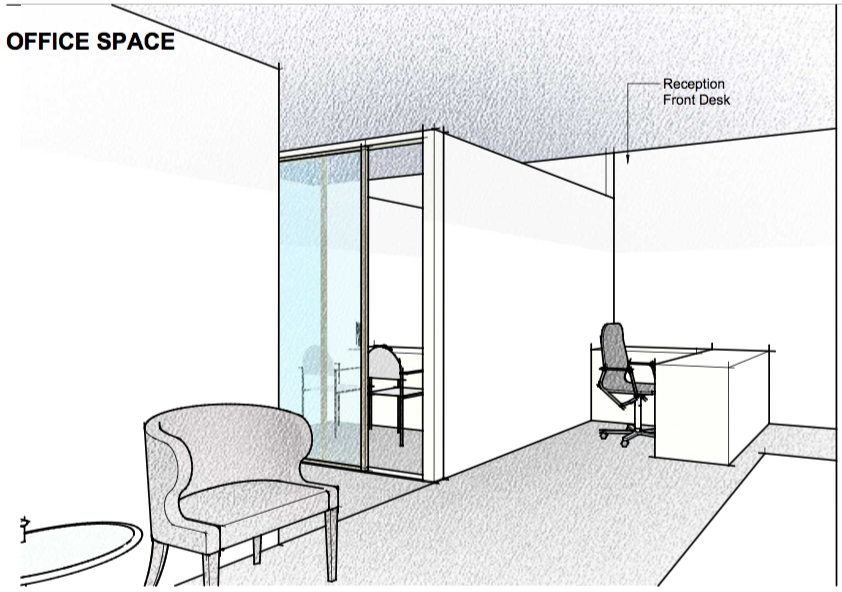
Constraints
The client’s budget and timeline led me to focus on the exterior window surfaces and lobby area. A series of off-brief edits to the office design added since my involvement have sometimes added to the character of the space, but more often simply muddy the integrity of the visual system.
Outcomes
In the five years since the initial brand development, All City has grown from a ‘child brand’ housed within larger agencies to become a full-service, staffed brokerage complete with dedicated office and meeting space.
I coordinated a timely install that met cost estimates. Working closely between the vendors and client, we were able to leverage a collaborative expertise in designing a very unique space that the client is ultimately very happy with.